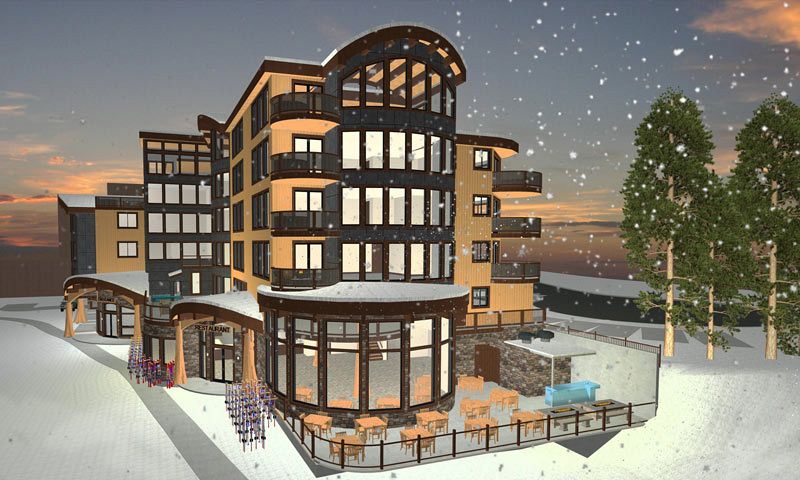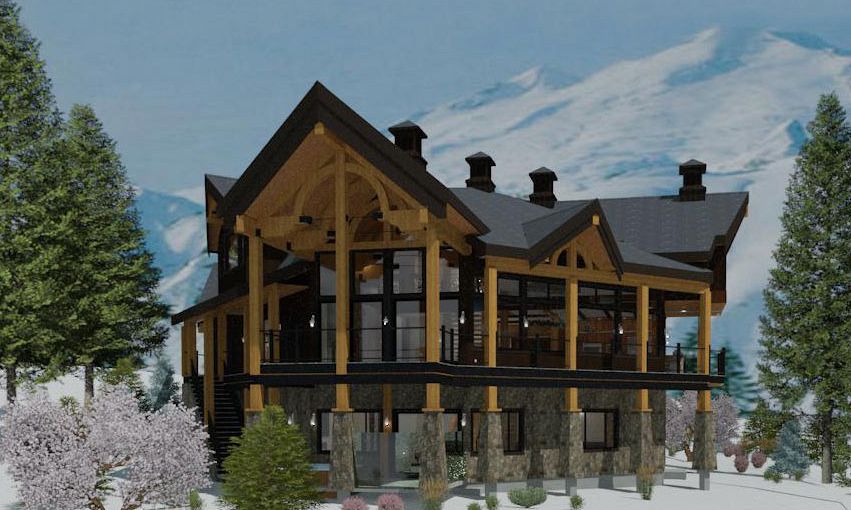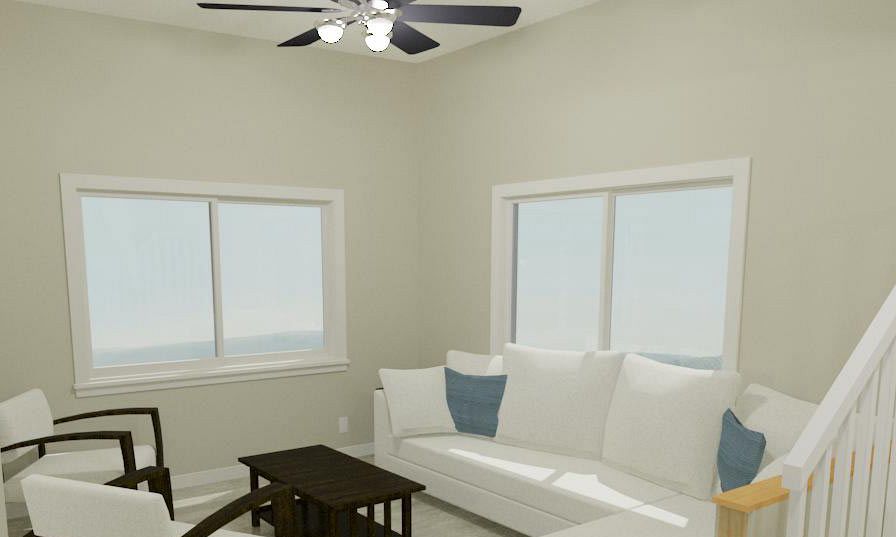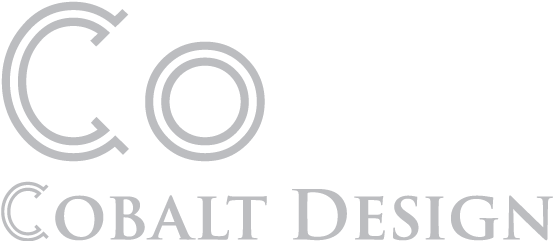Digital Plans and Renderings
See 3D elevations, view stills or video walkthroughs, spin the visuals around from every viewpoint, and be in a room before it’s built. We excel at custom designing intelligent spaces with function and flow, and we can show you what they will look like from every angle before any physical work has even begun.
Whether you need floor plans, construction plans, permit ready plans, or high-resolution concept visuals, we can help bring your ideas and dreams into reality. Give us a new challenge or special project and we will rise to the occasion.
Do you need some ideas? View our past projects in our galleries for inspiration! If one of those projects looks like exactly what you want, you can contact us to purchase the plans for it. We can provide a set of those plans to you as they are, or we can discuss the process for customizing our existing plans to ensure it fits your needs and proposed location.

Commercial
Whatever your wish, we have the talent.

Residential
Unique features are a welcome challenge.

Multi-Family
Maximizing your land and layouts.
How can we help?
Is your space tired and dysfunctional? Does your building require a major refresh? Do you want to create an environment that invites and inspires? Start manifesting your vision now.
Are you questioning what is best for you and what it will cost? Or whether you can do this project from far away? Are you wondering whether there is potential in your land or building? Get answers to your questions.
Cobalt Design will work with you to meet all of your discovery, plans, furnishings, and décor needs, in alignment with your vision and budget. Absentee owners participate as much or as little as they want as we communicate effectively online.
Contact us for a quote today.



